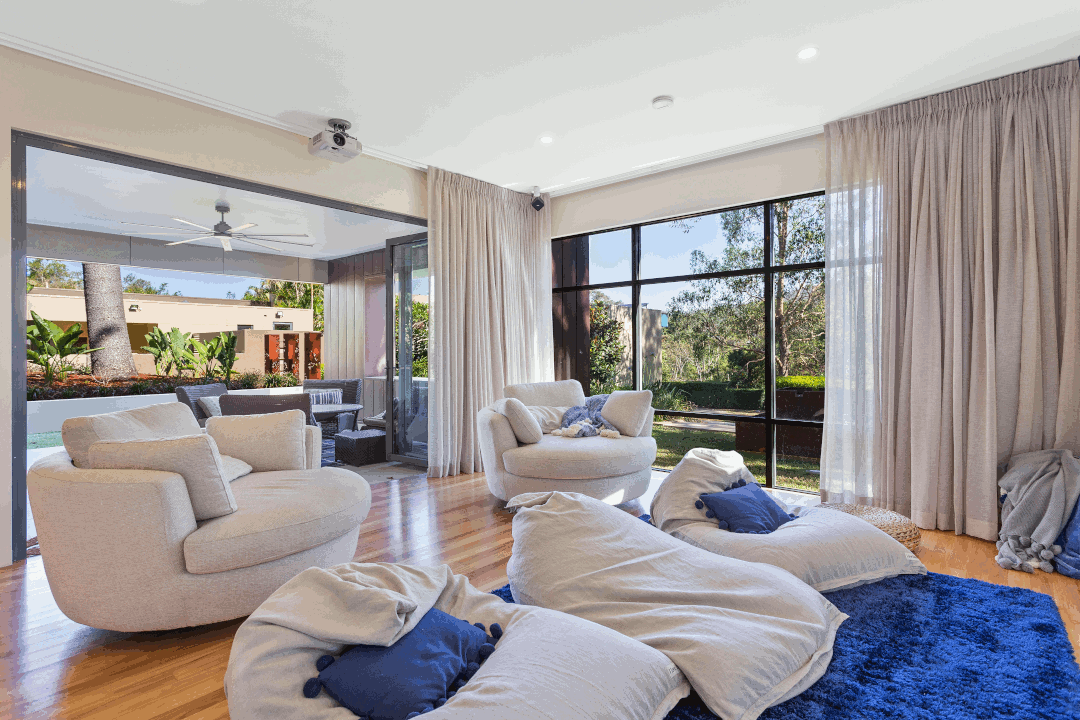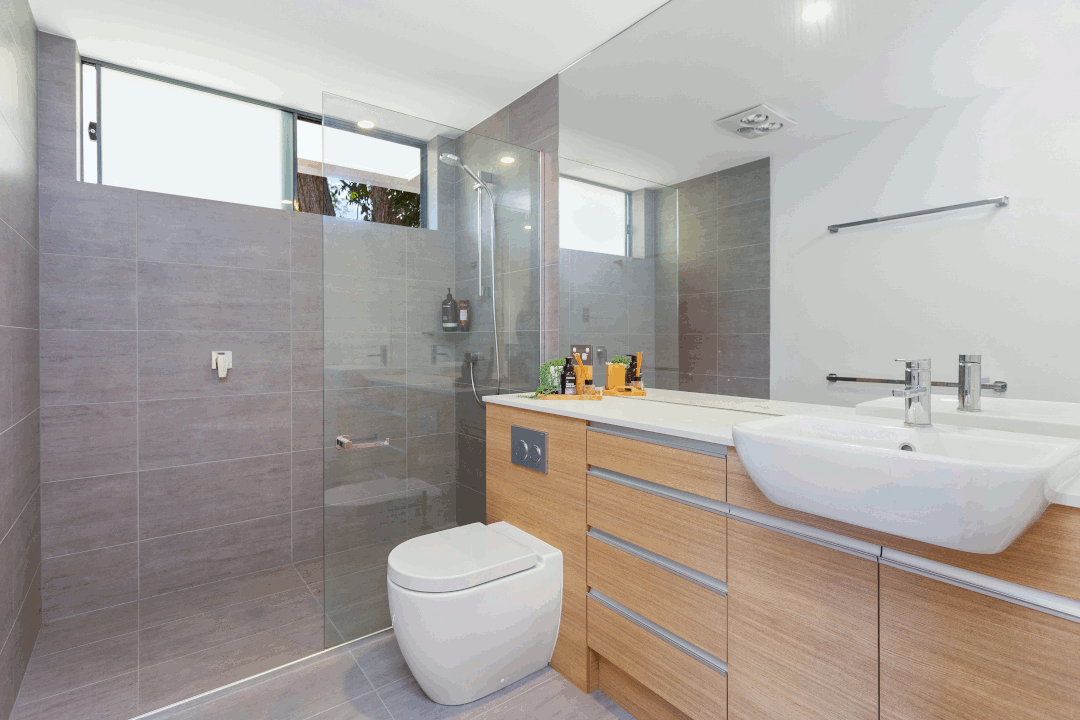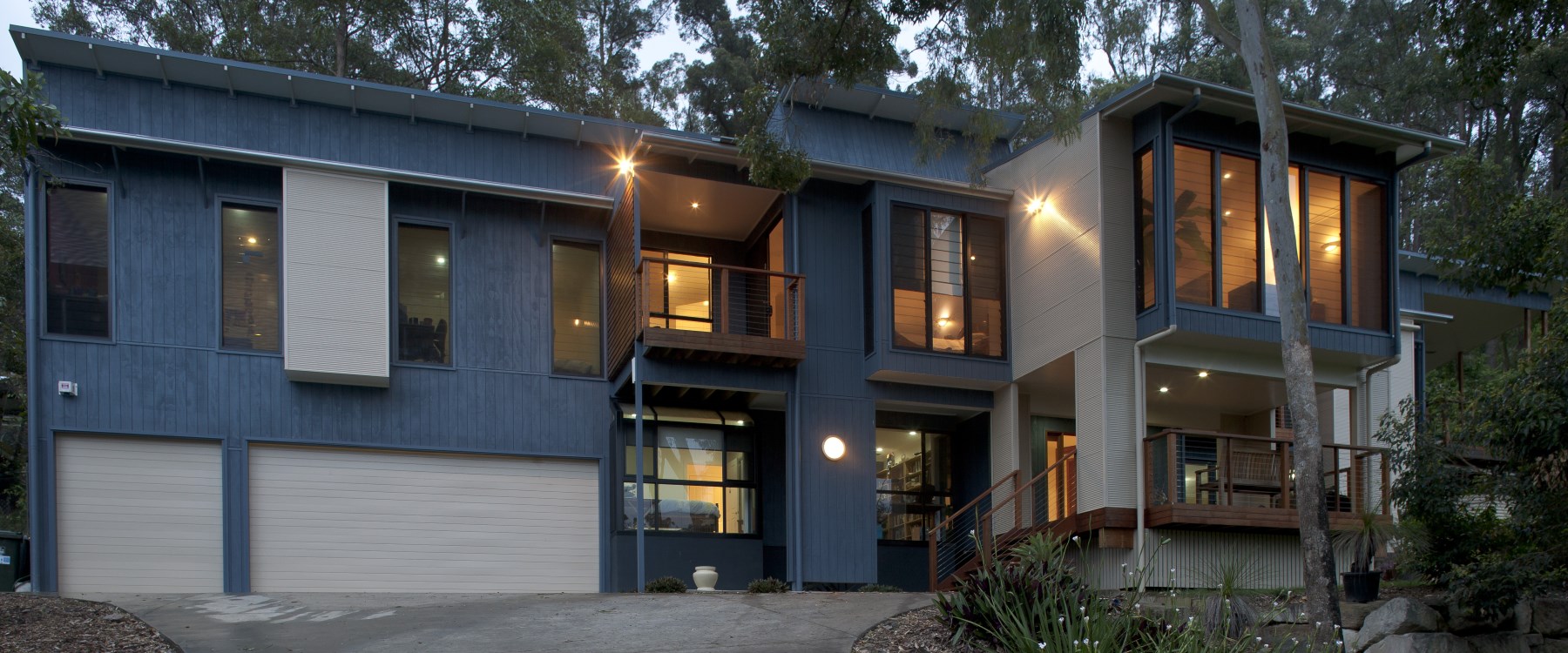IRP has again featured in the QUEENSLAND HOME DESIGN + LIVING magazine, Issue 18!
Here is the exert about our project.
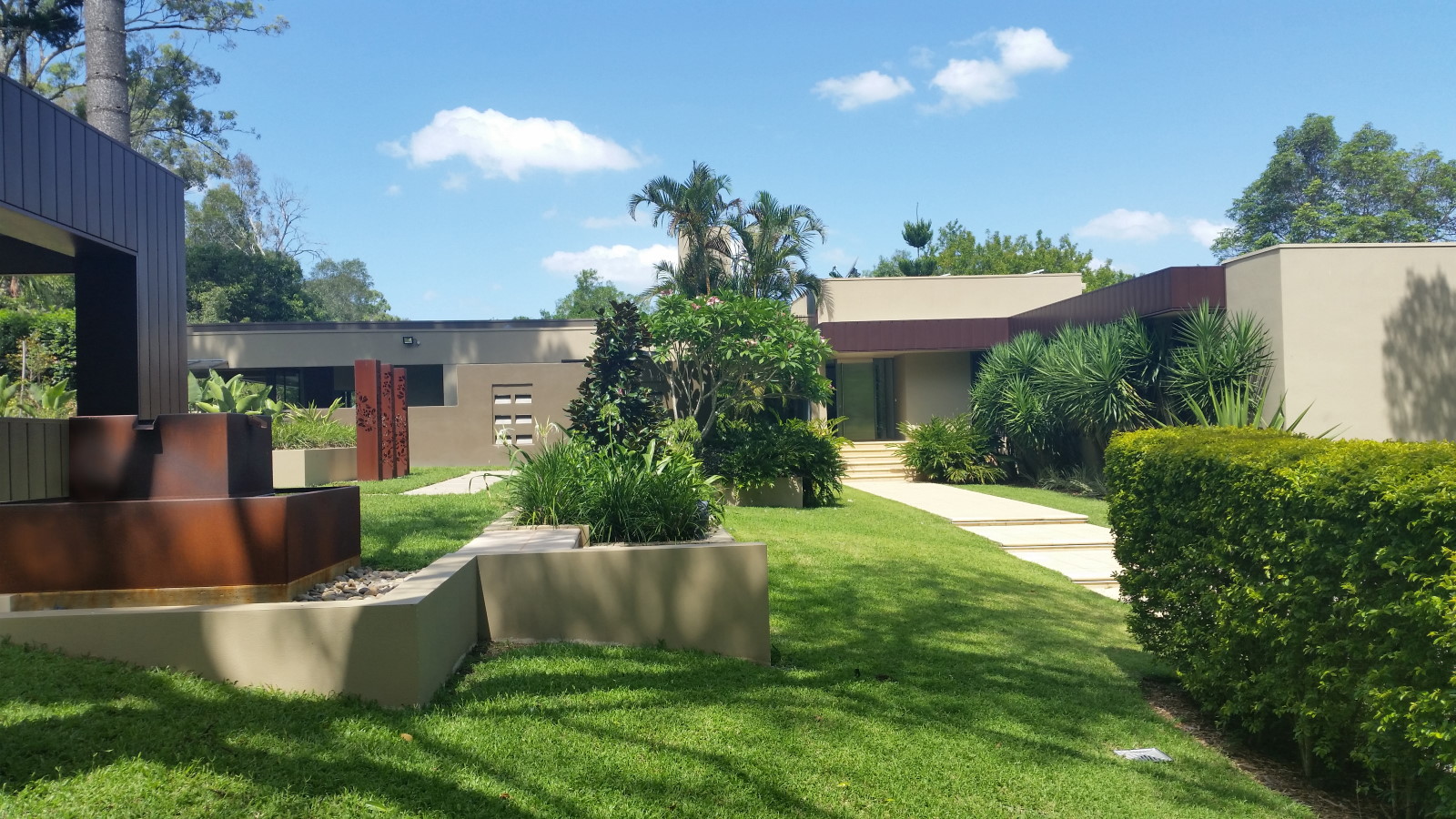
ROOM TO GROW
AN EVOLVING EXPANSION
Extending upon a previous build, IRP Architects was excited to complete the final stage of this homeowner’s masterplan; building the guest pavilion. The guest pavilion not only welcomes guests but expands and changes with the family as their three daughters grow.
In designing and building the extension, it was important that the additional building flowed organically from the main home. Achieving this task required careful planning and attention to placement amongst the trees and natural landscape. The final result provides seclusion and privacy, as well as endless entertaining potential.
A stunning landscaped pathway with luscious tropical plants and manicured hedges leads to the pavilion. The inclusion of corten light boxes complements the interior colour palette of the main house, connecting the two dwellings through colour and texture. To emphasise this connection, the front façade of the primary residence was re-cladded with the same zinc cladding as the guest pavilion. Showcasing bold colours and geometric shapes, the guest pavilion creates a striking form against lush greenery.
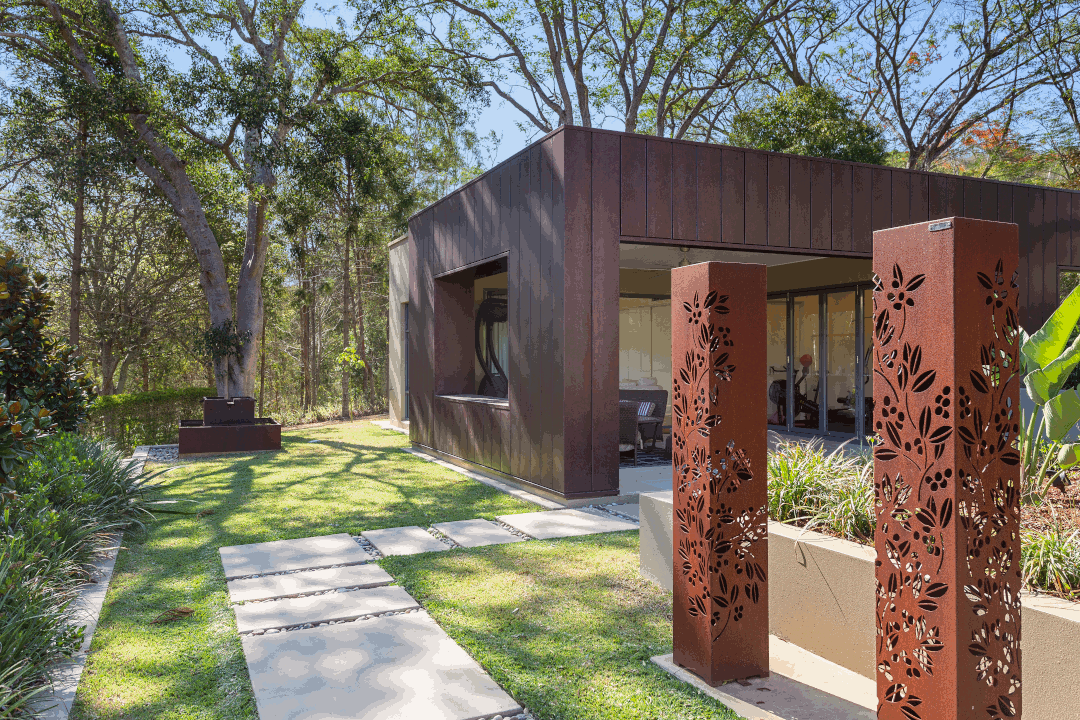
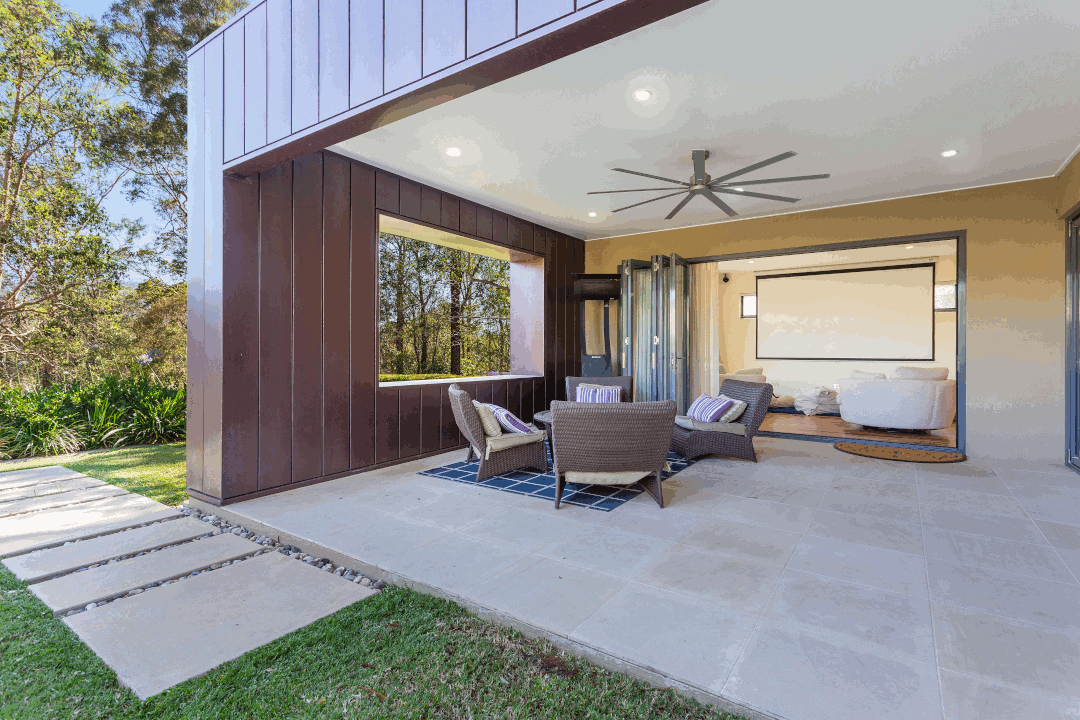
Echoing the main residence, the guest pavilion replicates similar design motifs, including bi-fold glass doors to offer a seamless transition from airy to cosy between the living space and alfresco area. This verandah overlooks the expansive property, bracketed on either side by steel-panelled walls, providing privacy without obstructing the property’s picturesque views.
The bathroom accentuates the partnership between stone and timber textures, crafting a refined appearance that reflects the aesthetic of the main home. The frameless shower exudes contemporary luxury and offers easy cleaning for the homeowner when hosting guests.
This versatile extension is a multi-use space, containing a kitchenette, combined bathroom and laundry, storeroom, multipurpose main room and an expansive outdoor veranda. The guest pavilion is characterised by its ability to entertain guests, provide privacy, and extend the potential of a growing family’s activities together.
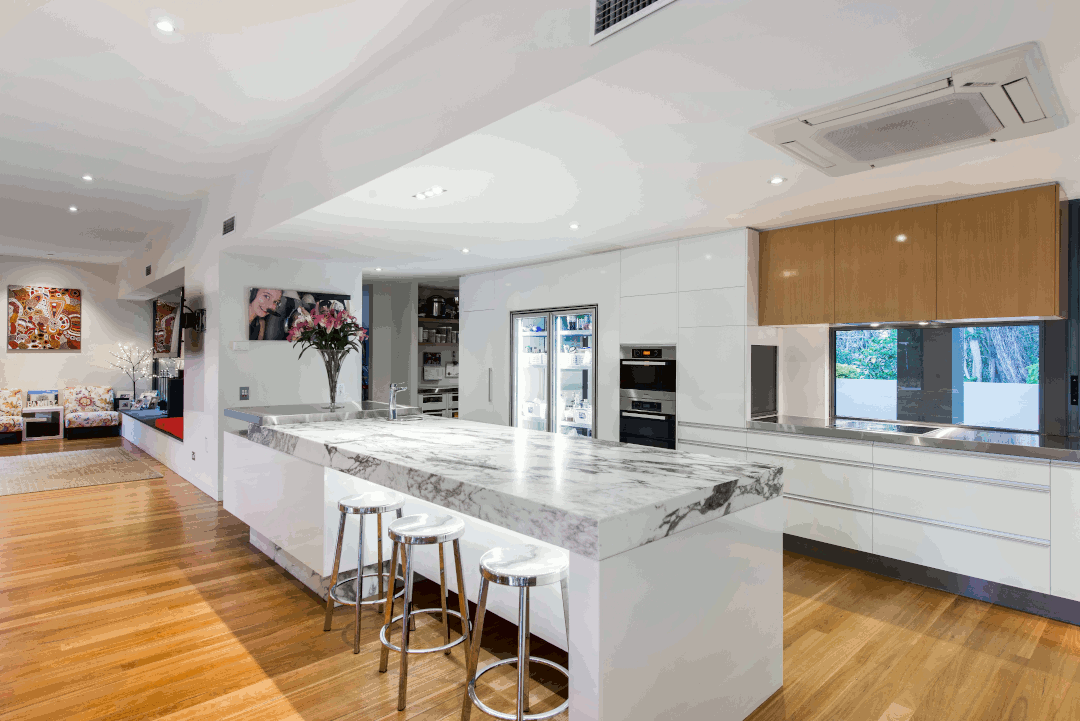
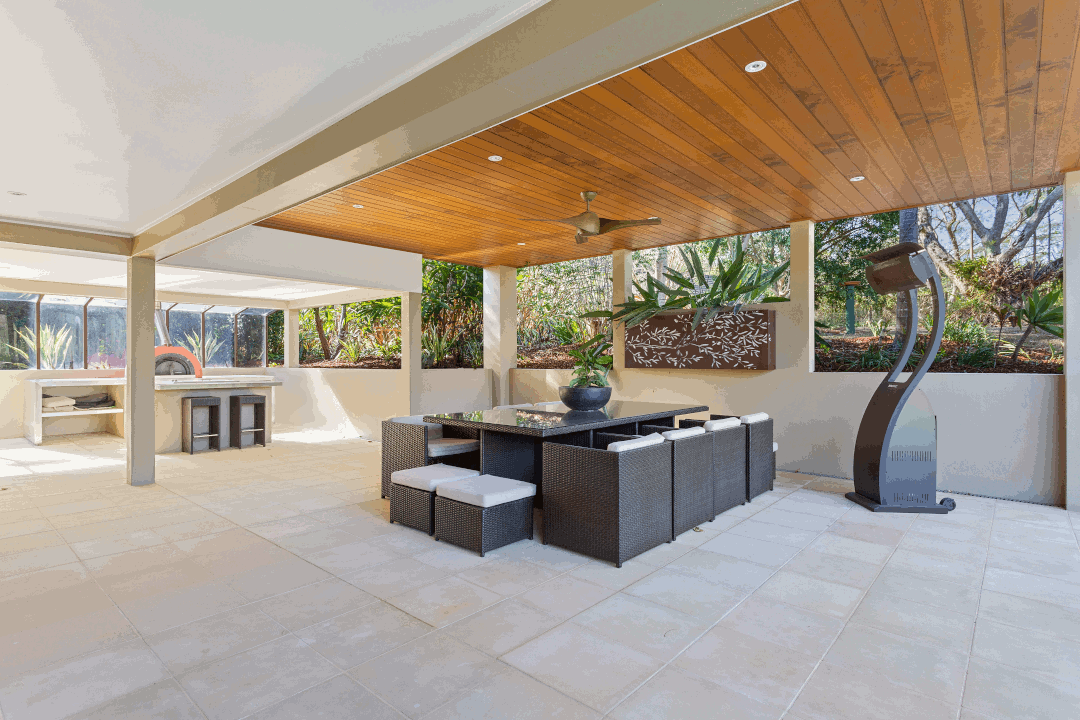
With extensive experience in designing a range of bespoke new residences and renovations, the IRP Architects team are keen to take on any design challenge. The company’s passion for individuality and the beauty of a finished build inspires a wealth of unique residential and commercial designs.
The multi-award-winning company has been designing inspiring, bold, and family friendly homes throughout Brisbane and surrounding areas since 1999. IRP Architects works closely with clients throughout the design phase, adhering closely to their requirements to achieve the best results. The team have designed many stunning, inspiring and siteresponsive new homes and renovations since the company’s establishment.
IRP Architects has been recognised by the Housing Industry Association (HIA) and the Swimming Pool and Spa Association (SPASA) of Australia in the Innovative, Sustainable, Custom-Designed and Technological Engineering categories for its home and pool designs throughout the greater Brisbane area.
