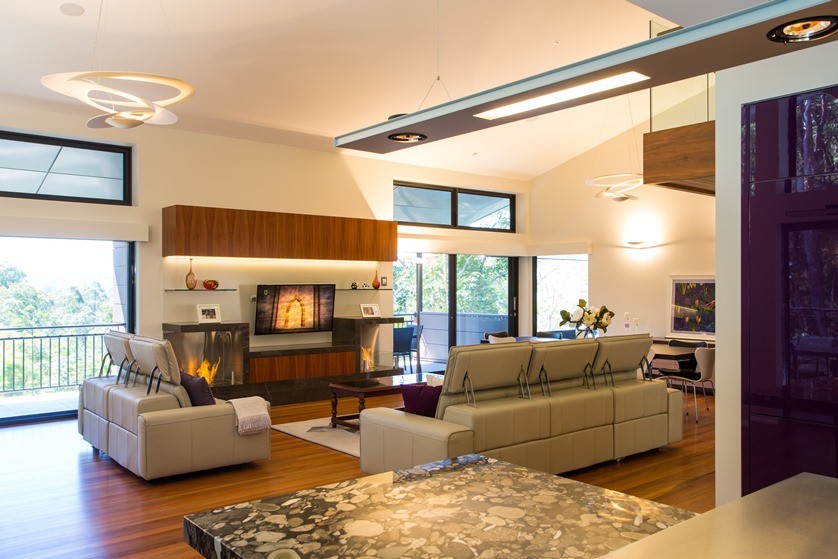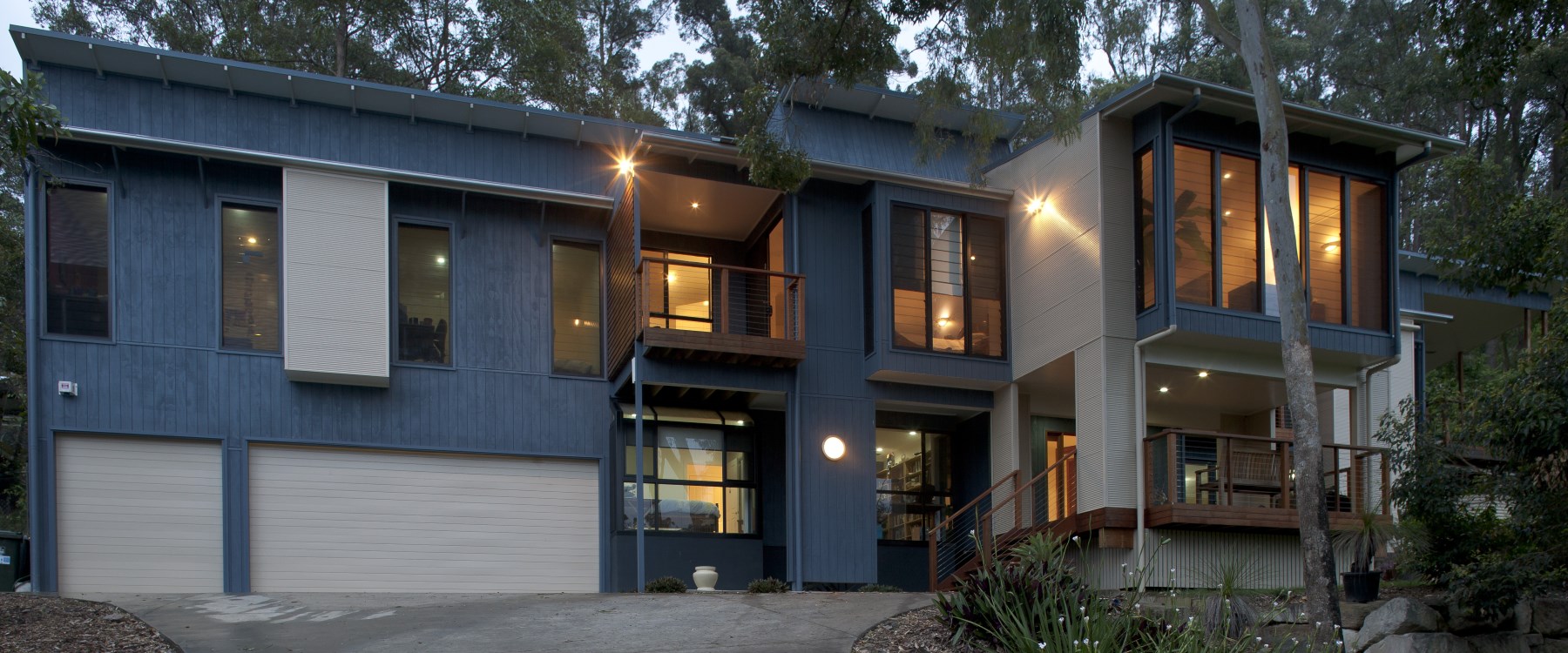Here is the article and link from QUEENSLAND HOME DESIGN + LIVING, Issue 9.

ELEGANT MODERN LIVING
A HOME AMONG THE GUM TREES
Situated on the steep foothills on Mount Cootha, this spectacular home designed by IRP Architects director Nives Robinson not only has a striking presence as you approach via a secluded private road, but also houses a range of stunning design features that add a unique feel to the property.
The interior is elegant and eye-catching, and has been tailored for comfortable family living and entertaining at its finest. Punctuated with textured finishes and awash with natural light, the interior is warm and inviting yet retains a distinctive style and considered level of sophistication.
Importantly, the transition between each space is flawless. Each of the three main living areas addresses the natural land slope, and progresses smoothly, while also capturing the outstanding north-east aspect and natural bushland setting.
The central hub of the home is the open-plan kitchen and dining space. This area overlooks the central living and main bedroom level, with quiet relaxing verandas and private adult access to the pool for midnight dips. The kitchen hub also beautifully connects with the rear family-friendly zone, as well as opening to the alfresco dining deck via exclusive frameless glass operable bi-fold panels. The bold design accentuates the quality and style imbued in the home and contributes to the sense of space and light in the living areas.
The children's bedrooms open onto their own media room, which can be separated by a large sliding door from the rest of the home, while still allowing supervision from the kitchen. This large sliding door also reveals ample yet discreet books and games storage for the children's play zone. The media room adjoins the family courtyard and provides a safe, fun and level playing area, including access to the generously proportioned and stunning pool.
The double-sided fireplace adds an exciting and welcoming ambience to the main living area, while also warming the dining and kitchen zone. Expanses of glass in the stairwell gallery and at the rear of the home also deliver unobstructed views of the surrounding tree canopy, while softening the divide between inside and out.
A large south-facing clerestory encourages air movement from the cooler, lower levels of the home through to the main living space, and continues onto the elevated children's wing. Complete with separate guest and office facilities, plus ample storage for cars, boat and toys, the clients are delighted with their tree house hideaway.
Nives Robinson, the managing director of IRP Architects, is one of the original founding partners since establishment in 1999, and is a registered practising architect with over 25 years of experience. Her friendly studio practice provides design-focused solutions for individual clients with specific site requirements, constraints and potentials, including architectural and interior design, documentation, master planning and staging services. The company offers a proactive, personalised and highly collaborative experience, with 3D software technology providing exciting fly-over and walk-through capabilities.
IRP Architects' extensive portfolio includes numerous unique new homes and renovations, and the company has most recently been recognised for Best Kitchen at the 2013 HIA Awards, as well as 2014 SPASA QLD Awards for Domestic Plunge Pool, Sustainable Pool and Technical/Engineering categories.
Nives and her team have designed numerous stunning homes for delighted clients, successfully addressing the various challenges of steep slopes, minimal building footprints, awkward access, bushfires, and environmental and sustainable design criteria. IRP Architects provides consulting services generally in the Brisbane area, with projects ranging up the Queensland coast from Redland Bay to Redcliffe and Mackay.


